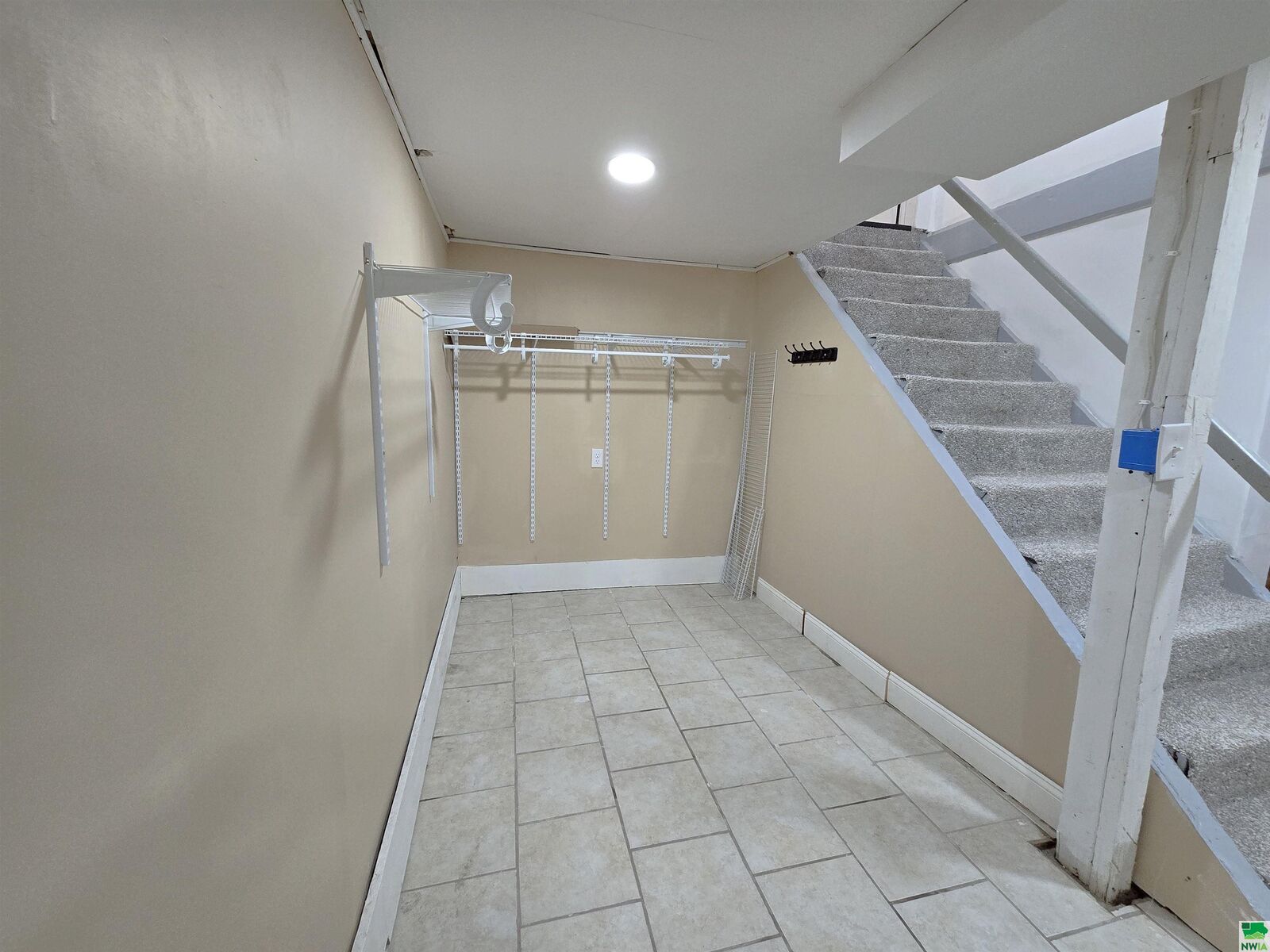
Sold
Listing Courtesy of: NORTHWEST IOWA BOR / Century 21 Prolink / Jason Geary
1811 S Helen Sioux City, IA 51106
Sold on 06/25/2025
$156,665 (USD)
MLS #:
825866
825866
Taxes
$2,949(2023)
$2,949(2023)
Lot Size
6,970 SQFT
6,970 SQFT
Type
Single-Family Home
Single-Family Home
Year Built
1930
1930
Style
Bungalow
Bungalow
Views
No
No
County
Woodbury County
Woodbury County
Listed By
Jason Geary, Century 21 Prolink
Bought with
Jessica Shook, Century 21 Prolink
Jessica Shook, Century 21 Prolink
Source
NORTHWEST IOWA BOR
Last checked Dec 21 2025 at 11:00 PM GMT+0000
NORTHWEST IOWA BOR
Last checked Dec 21 2025 at 11:00 PM GMT+0000
Bathroom Details
- Full Bathroom: 1
Interior Features
- Stove
- Microwave
- Dishwasher
- Fridge
- Window Treatments
- Keys
- Washer & Dryer
- Living: Newer Paint & Carpet 30 X 10
- Kitchen: Newer Cabinets & New Counter Tops 13 X 10
- Full Bath: Shower/Tub Combo 7 X 8
- Bedroom: Carpeted & Closet 11.5 X 11
- Master: Newer Tile Flooring W/ Closet Racks & Egress Window 35 X 10
- Laundry: Laundry Room W/ Tables & Sink 14 X 9
Lot Information
- Trees
- Fenced Yard
Heating and Cooling
- Central
Basement Information
- Full
- Finished
Exterior Features
- Vinyl
- Roof: Shingle
Utility Information
- Sewer: City
School Information
- Elementary School: Spalding
- Middle School: East Middle
- High School: East High
Stories
- 1
Living Area
- 1,391 sqft
Listing Price History
Date
Event
Price
% Change
$ (+/-)
Nov 18, 2024
Price Changed
$156,500
-11%
-$18,450
Nov 12, 2024
Price Changed
$174,950
-3%
-$5,000
Oct 21, 2024
Price Changed
$179,950
-5%
-$9,550
Sep 11, 2024
Price Changed
$189,500
-3%
-$6,400
Aug 14, 2024
Price Changed
$195,900
0%
$400
Aug 13, 2024
Listed
$195,500
-
-
Disclaimer: Copyright 2025 Northwest Iowa Board of Realtors. All rights reserved. This information is deemed reliable, but not guaranteed. The information being provided is for consumers’ personal, non-commercial use and may not be used for any purpose other than to identify prospective properties consumers may be interested in purchasing. Data last updated 12/21/25 15:00



