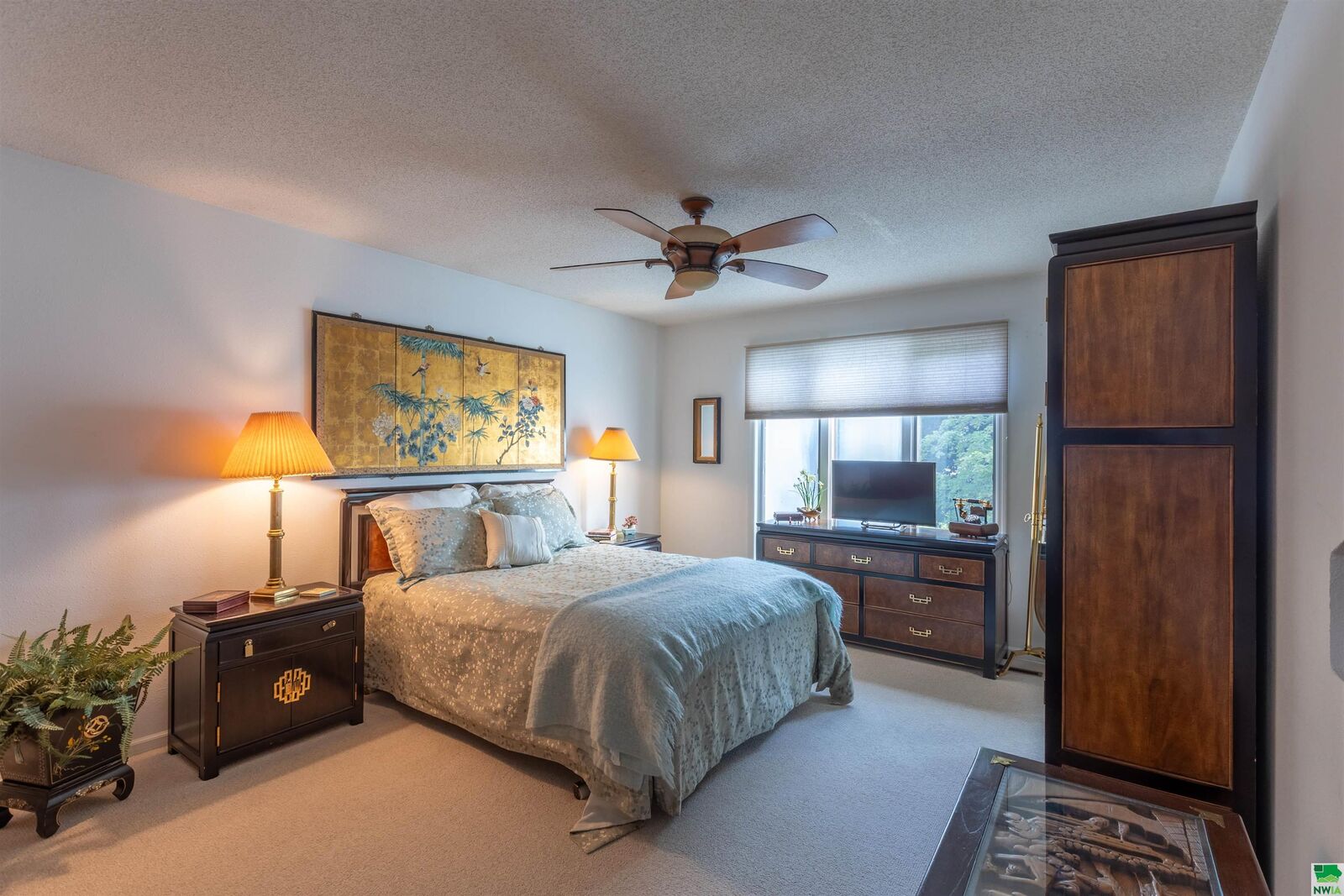
Sold
Listing Courtesy of: NORTHWEST IOWA BOR / Century 21 Prolink / Mallori Hoffert
2508 Apache Court Sioux City, IA 51104
Sold on 09/18/2025
$350,000 (USD)
MLS #:
829520
829520
Taxes
$4,597(2023)
$4,597(2023)
Lot Size
9,583 SQFT
9,583 SQFT
Type
Single-Family Home
Single-Family Home
Year Built
1978
1978
Style
Contemporary
Contemporary
Views
No
No
County
Woodbury County
Woodbury County
Listed By
Mallori Hoffert, Century 21 Prolink
Bought with
Toni Delfs, Keller Williams Siouxland
Toni Delfs, Keller Williams Siouxland
Source
NORTHWEST IOWA BOR
Last checked Feb 8 2026 at 10:48 PM GMT+0000
NORTHWEST IOWA BOR
Last checked Feb 8 2026 at 10:48 PM GMT+0000
Bathroom Details
- Full Bathrooms: 3
Interior Features
- Carpet
- Stove
- Microwave
- Dishwasher
- Refrigerator
- Ceiling Fan
- Washer
- Dryer
- Swingset
- Tub/Shower Combo
- Storage Shelves
- Bedroom: Carpet
- Family: Carpet
- Master: Newer Carpet
- Ceiling Fan 12X14
- Living: Wood Burning Fireplace
- Other: Unfinished
- Other: Tile Floor
- Full Bath: New Flooring
- Open to the Dining Room 11X12
- Ceiling Fan 12X19
- Full Bath: Tub/Shower Combo 5X8
- Built-Ins 12X13
- Carpet 7X12
- Huge Storage Room W/Laundry & Cedar Closets 11X46
- Lots of Built-Ins 19X21
- Cedar Falls
- Den: Loft W/Ladder for Access
- Transom Window 6X8
- Large Closet 12X17
- Bedroom: Stained Glass Accent
- Dining: Skylights W/Stained Glass
- Den: Sitting Room
- Sliders to Back 12X22
- Eat-In & a Prep Island
- Kitchen: New Flooring (2022)
- Half Bath: Tile Floor 3X7
- Large Closet 18X22
- Vaulted Cedar Ceiling
- Skylights & Abundance of Windows 9X9
- Safe Under the Basement Stairs.
- Stained Glass Panes
Lot Information
- Trees
- Landscaping
- Cul-De-Sac
Heating and Cooling
- Central
Basement Information
- Partially Finished
- Full
Exterior Features
- Wood Lap
- Roof: Shingle
Utility Information
- Sewer: City
School Information
- Elementary School: Leeds
- Middle School: North Middle
- High School: North High
Living Area
- 2,301 sqft
Listing Price History
Date
Event
Price
% Change
$ (+/-)
Jul 18, 2025
Listed
$340,000
-
-
Disclaimer: Copyright 2026 Northwest Iowa Board of Realtors. All rights reserved. This information is deemed reliable, but not guaranteed. The information being provided is for consumers’ personal, non-commercial use and may not be used for any purpose other than to identify prospective properties consumers may be interested in purchasing. Data last updated 2/8/26 14:48



